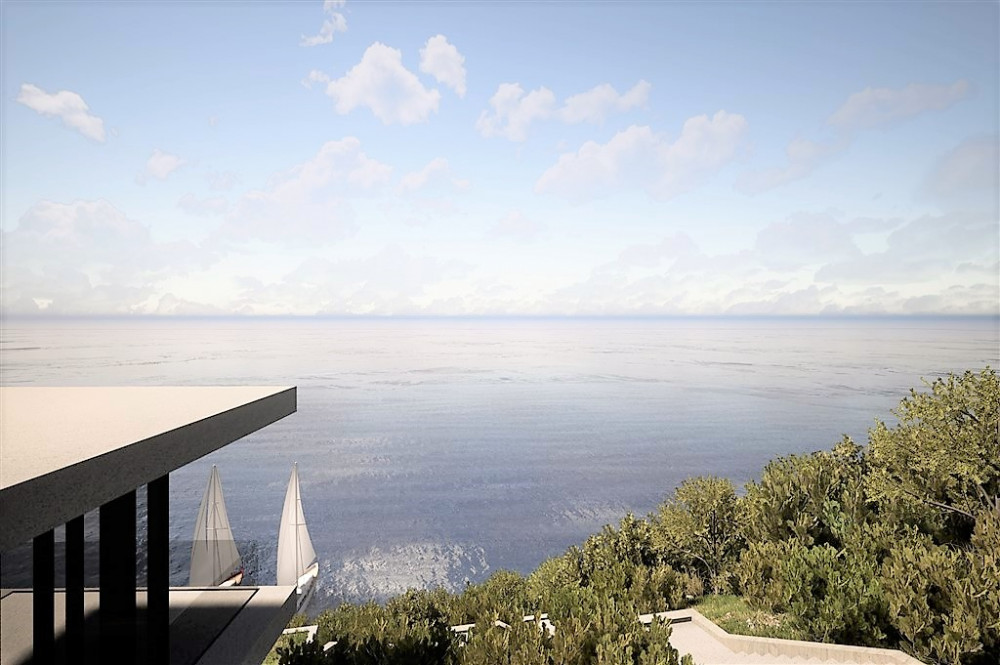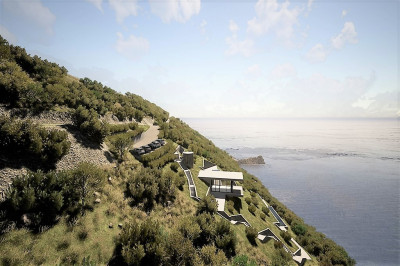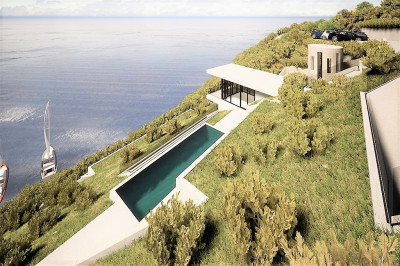[1558] Sivota Waterfront Project
A grand waterfront project for two villas in a highly coveted area with beautiful panoramas of the verdant hills and the sapphire blue sea
This sleek and modern project is located on a dramatic seafront hillside offering scenic and playful views of sailboats calmly gliding by.
The two minimalistic villas will be mutually integrated into the hill, respecting the unique topography and its surroundings. Each villa is uniquely designed and positioned in such a way to ensure privacy and provide unobstructed panoramas.
The top villa covers 176m² of living space and features a cylinder-like entrance staircase that opens onto a spacious open-plan living area with large glass doors giving access to terraces and the pool. By the kitchen, a long L-shaped corridor leads to three en-suite bedrooms with stunning views. Opposite the bedrooms corridor, a courtyard provides extra outdoor space.
The lower villa covers 165m² of living space and is accessed from a galley-like staircase that opens onto a corridor running along the length of the property. On one end of the hall is a courtyard, and on the other end, there are 3 ensuite bedrooms with undisturbed views and a large open-plan living area with large glass sliding doors giving access to terraces and the pool.
Both villas have access to the water where a floating deck will be available for sunbathing and boat mooring.









