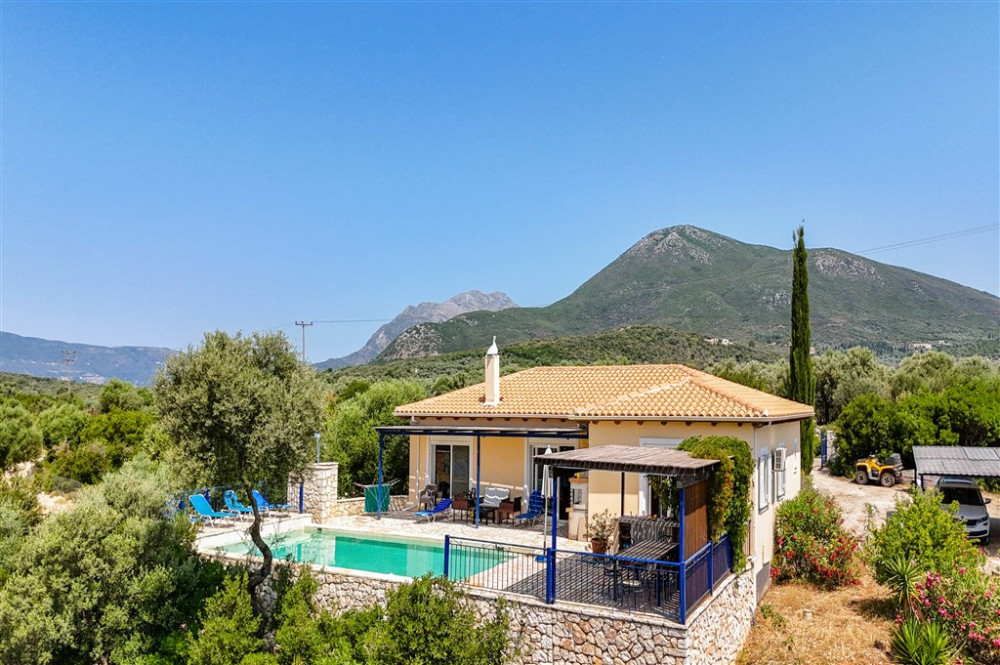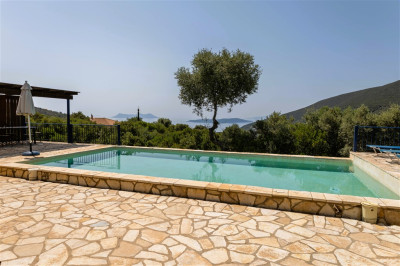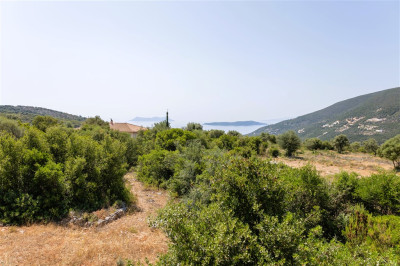[1889] Sivota House & Garden
A quaint 5-bedroom home with picturesque views over the bay and the neighboring islands across the sea
Set in a natural environment surrounded by silver-green olive groves, this discreet home evokes simplicity and nostalgia of summers past, when one would sit quietly in the warm afternoons and gaze across the sea while listening to the crickets chanting.
The interior imparts a sense of comfort and sincerity. The main living area spreads over 120m² and features an open-plan kitchen, dining, and living area, 3 bedrooms, and a shower room with a separate toilet. The lower level (basement) features 2 bedrooms and a shower room. The 85m² garage can easily accommodate 2 cars and still allow room for storing outdoor furniture, bikes, etc.
The stone-paved terrace expands to the pool and outdoor kitchen. The garden is landscaped with native plants, colorful oleander, fragrant herb bushes, and a small vineyard.









