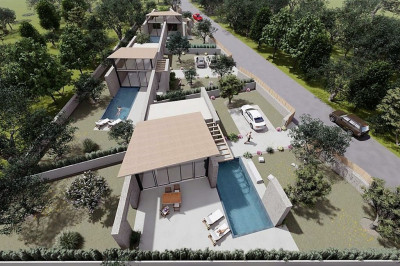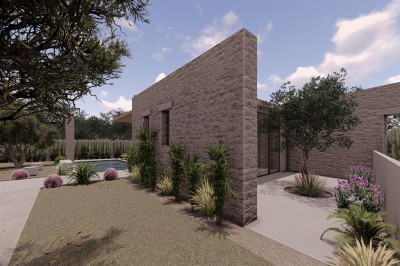[1527] Lygia Suburban Lux
Three newly built homes designed for modern living and leisure, just 10 minutes from Lefkada town and Marina
All 3 properties are designed with a high aesthetic and modern comforts. The use of rich materials such as marble, stone, and wood creates a luxurious experience.
House #1 measures 170m² and spreads over 3 levels. The floating entrance opens onto an open plan living-kitchen area and guest bathroom; by the back, one will find a bedroom with an en-suite shower room. Up the stairs from the sitting room is a gallery with another en-suite bedroom. The independent basement has been designed to host a bedroom, a shower room, a sauna, a gym area, and a sitting/theatre room.
House #2 measures 205m² and spreads over 3 levels. The main entrance opens onto an open plan living-kitchen area and guest bathroom; by the back, one will find 2 bedrooms each with an en-suite shower room. Up the stairs from the sitting room is a gallery with another en-suite bedroom. The independent basement has been designed to host a bedroom, a shower room, and a playroom big enough for a ping-pong table or a billiard table.
House #3 measures 160m² and spreads over 3 levels. The main entrance opens onto an open plan living-kitchen area and guest bathroom; by the back, one will find a bedroom with an en-suite shower room. Up the stairs from the sitting room is a gallery with another en-suite bedroom. The independent basement has been designed to host a bedroom, a shower room, a sauna, a massage bed, a gym area, and a sitting/theatre room.









